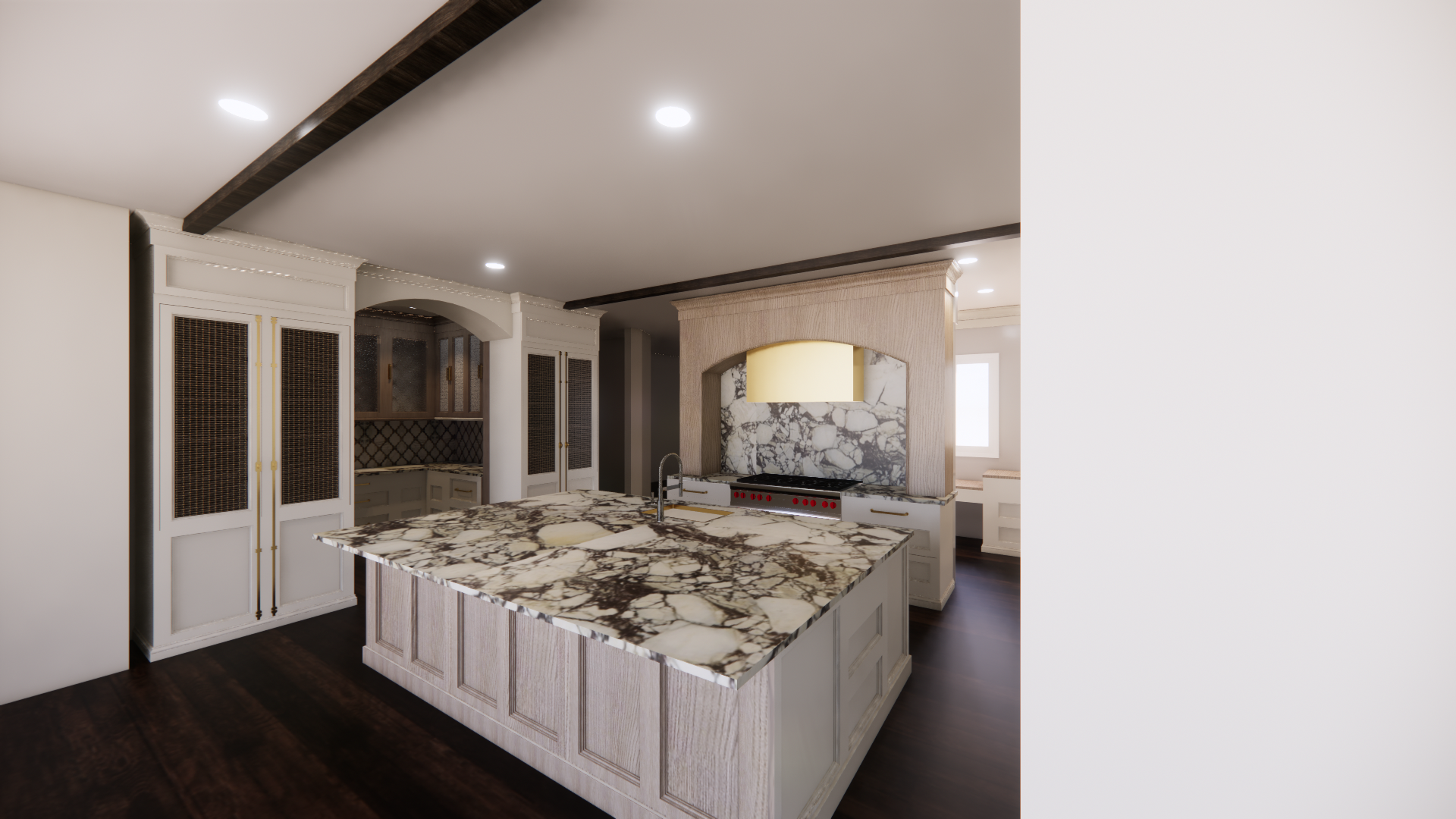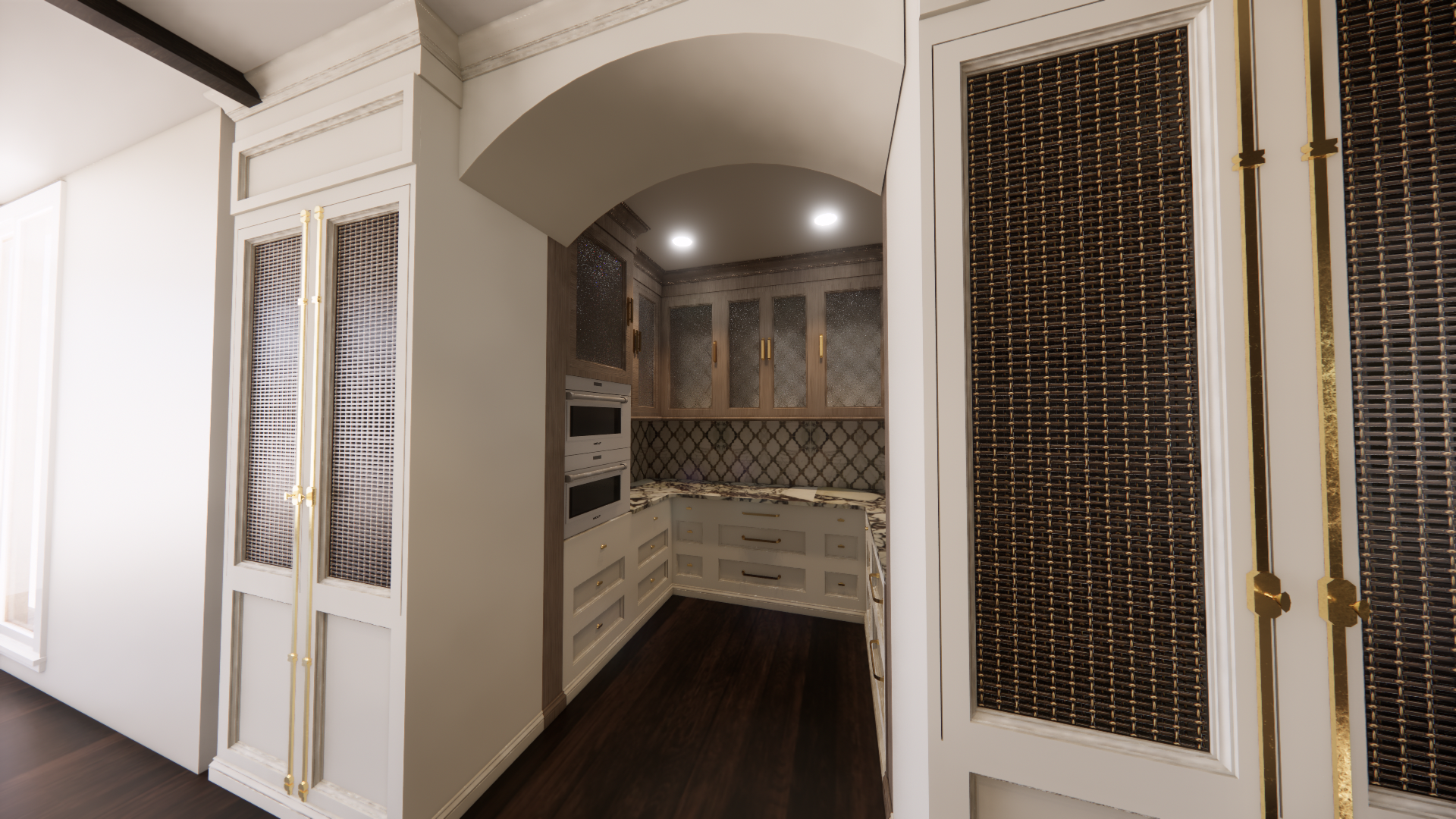
Kitchen Remodel
Client
Conceptual Kitchens
Location
Carmel, IN
Project info
JAG Design provided 3D visuals and CAD drawings for Conceptual Kitchens. They were working on a remodel for a client and approached me to provide a visual and bring their hand drawings to life.






